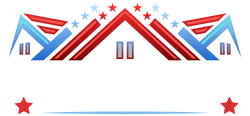308 Lee St
Richlands, VA 24641
Beds
3
Baths
3
Square Ft.
2,428
$339,900
Enjoy small town living and an opportunity to own a piece of Historic Richlands with this beautiful Circa 1950's Minimal Traditional Style home. From the moment you pull up on the concrete drive, walk down the side entry porch to the front door, you will be captivated by the… Read More skilled craftsmanship and adherence to details of this charming home. The first floor includes formal living and dining rooms, central stairwell and back entry hallway to the kitchen and den. The living room offers the original brick fireplace with gas log insert, beautiful wood panel accent wall and custom built shelving. The galley style kitchen features updated wood cabinetry with ample workspace and storage for the home chef. A bonus room off the kitchen provides ample space for a large den or additional dinette area or both! This room offers a second brick gas log fireplace along with the rear entrance into the home from the attached garage. The ensuite on the main floor offers dual closets. Upstairs features two oversized bedrooms, each with large closet space as well as finished attic space for storage. A 500 sq ft garage area with a small shop space, as well as a large laundry room off of the kitchen with pantry area are additional features to this charming and very well maintained home. A level manicured lawn with a block storage building for outside lawn tools. Listed on the National Register of Historic Places, this home is located within walking distance to downtown Richlands and a must see. Read Less
Courtesy of Ramona Simmons, Fortune Realty of Richlands 2769646507
Listing Snapshot
Days Online
105
Last Updated
Property Type
Single Family Residence
Beds
3
Full Baths
3
Square Ft.
2,428
Lot Size
0.19 Acres
Year Built
1950
MLS Number
100109
Source: Home Junction
Additional Details
Appliances & Equipment
"Oven", "Dishwasher", "Refrigerator", "No Water Heater"
Basement
"Crawl Space"
Second Bedroom
Room bedroom 2 level: Second
Third Bedroom
Room bedroom 3 level: Second
Building
2,428 above grade finished area, Architectural style: "Traditional", Construction materials: "Aluminum Siding", "Brick", "Dry Wall", 1 story, Built in 1950
Cooling
"Heat Pump"
Dining Room
Room dining room level: Main
Exterior Features
"Garden"
Fireplaces
Features: "Masonry", "Ventless", "Two", 2 total fireplaces
Floors
"Vinyl", "Wood Floors"
Family Room
Room family room level: Main
Garage
1 space
Heating
"Heat Pump"
Interior Features
"Ceiling Fan(s)", "Newer Paint", "Paneling", "Walk-In Closet(s)", "High Speed Internet"
Kitchen
Room kitchen level: Main
Laundry
"Main Level"
Lot
"Level", 0.19 acres, Lot size area: 8,276, 8,276 square feet
Living Room
Room living room level: Main
Primary Bedroom
Room master bedroom level: Main
Parking
1 covered space, "Concrete", "Attached", "Garage Door Opener", 1 total parking
Property
"Porch Open", "None", Zoning: R2
Roof
"Shingle"
Sewer
"Public Sewer"
Taxes
Tax annual amount: 1804.36, Tax year: 2024
Utilities
"Propane"
Windows
"Insulated Windows", "Tilt Windows", "Vinyl", "No Window Treatments"
Find The Perfect Home
'VIP' Listing Search
Whenever a listing hits the market that matches your criteria you will be immediately notified.
Mortgage Calculator
Monthly Payment
$0
Source: Home Junction
Matthew Dell
Founder & Realtor

Thank you for reaching out! I will be able to read this shortly and get ahold of you so we can chat.
~MatthewPlease Select Date
Please Select Type
Source: Home Junction
Similar Listings
Listing Information © Southwest Virginia Association of REALTORS®. All Rights Reserved.
Information herein is deemed reliable but not guaranteed and is provided exclusively for consumers' personal, non-commercial use, and may not be used for any purpose other than to identify prospective properties consumers may be interested in purchasing.
Listings last updated on ,
Confirm your time
Fill in your details and we will contact you to confirm a time.

Find My Dream Home
Put an experts eye on your home search! You’ll receive personalized matches of results delivered direct to you.















































