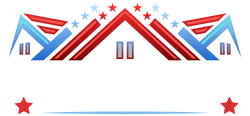255 Wilson St.
North Tazewell, VA 24630
Beds
3
Baths
2
Square Ft.
1,616
$164,000
Welcome to your next favorite place—a charming, cottage-style home that blends cozy comfort with modern updates. Featuring 3 bedrooms and 2 beautifully remodeled bathrooms, this inviting home has the warm, country-cottage feel from the moment you step inside. The main level showcases a fresh coat of paint, newly refinished hardwood… Read More floors, and elegant tile, creating a bright and welcoming atmosphere. With numerous updates throughout, this home is truly move-in ready. Step outside and discover the joys of country-style living with three storage buildings and a spacious garden spot just waiting for your green thumb. The open side deck offers a peaceful and private space perfect for outdoor gatherings, entertaining guests, or simply relaxing in the fresh country air. Nestled in a quiet corner of town, you'll enjoy all the convenience of city amenities while feeling as though you're miles away from it all. Perhaps the most treasured feature of this home is the breathtaking view from the front porch. Picture yourself sipping coffee from the porch swing as you watch a mother deer and her fawns play, or spot wild turkeys and river otters near the water. Ducks and geese glide along the river, and on occasion, you might catch a glimpse of a graceful Great Blue Heron. Located at the end of a dead-end street, you'll appreciate the absence of traffic noise and the presence of pure, peaceful nature. Whether you're a first-time homebuyer or looking to downsize and enjoy a slower pace of life, this home offers the perfect blend of comfort, beauty, and serenity. Don't miss the chance to make it yours—schedule your showing today! Agent-owned property. Read Less
Courtesy of Barbara Cordle, United Country Southern Real Estate 2766983115
Listing Snapshot
Days Online
67
Last Updated
Property Type
Single Family Residence
Beds
3
Full Baths
2
Square Ft.
1,616
Lot Size
0.05 Acres
Year Built
1936
MLS Number
100340
Source: Home Junction
Additional Details
Property Access
Road surface type: "Paved"
Appliances & Equipment
"Range Hood", "Range/Oven", "Electric Water Heater"
Basement
"Interior Entry", "Exterior Entry", "Partial", "Unfinished", Room basement area: 448
Second Bedroom
Room bedroom 2 area: 132, Room bedroom 2 length: 11, Room bedroom 2 level: First, Room bedroom 2 width: 12
Third Bedroom
Room bedroom 3 area: 144, Room bedroom 3 length: 12, Room bedroom 3 level: Second, Room bedroom 3 width: 12
Building
1,168 above grade finished area, Architectural style: "Cottage", Construction materials: "Aluminum Siding", "Dry Wall", 1 story, Built in 1936
Cooling
"Heat Pump"
Dining Room
Room dining room area: 108, Room dining room length: 12, Room dining room level: First, Room dining room width: 9
Exterior Features
"Garden"
Fireplaces
Features: "Wood Burning Stove", "One", 1 total fireplace
Floors
"Tile", "Wood Floors"
Garage
1 space
Heating
"Heat Pump"
Interior Features
"Ceiling Fan(s)", "Newer Paint", "Walk-In Closet(s)", "High Speed Internet"
Kitchen
Room kitchen area: 135, Room kitchen length: 15, Room kitchen level: First, Room kitchen width: 9
Laundry
"First Level"
Lot
"Cleared", "Level", "Rolling/Sloping", "Views", 0.05 acres, Lot size area: 2,178, 2,178 square feet
Living Room
Room living room area: 180, Room living room length: 15, Room living room level: First, Room living room width: 12
Primary Bedroom
Room master bedroom area: 144, Room master bedroom length: 12, Room master bedroom level: First, Room master bedroom width: 12
Parking
1 covered space, "Paved", "Detached", 1 total parking
Property
"Open Deck", "Porch Covered", "None", Zoning: R1
Roof
"Shingle"
Security Features
"Smoke Detector(s)"
Sewer
"Public Sewer"
Taxes
Tax annual amount: 584.06, Tax year: 2024
Utilities
"Natural Gas Not Available"
Windows
"Insulated Windows", "Tilt Windows", "Vinyl", "No Window Treatments"
Find The Perfect Home
'VIP' Listing Search
Whenever a listing hits the market that matches your criteria you will be immediately notified.
Mortgage Calculator
Monthly Payment
$0
Source: Home Junction
Matthew Dell
Founder & Realtor

Thank you for reaching out! I will be able to read this shortly and get ahold of you so we can chat.
~MatthewPlease Select Date
Please Select Type
Source: Home Junction
Listing Information © Southwest Virginia Association of REALTORS®. All Rights Reserved.
Information herein is deemed reliable but not guaranteed and is provided exclusively for consumers' personal, non-commercial use, and may not be used for any purpose other than to identify prospective properties consumers may be interested in purchasing.
Listings last updated on ,
Confirm your time
Fill in your details and we will contact you to confirm a time.

Find My Dream Home
Put an experts eye on your home search! You’ll receive personalized matches of results delivered direct to you.















































