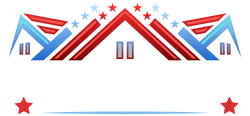240 Birmingham Rd
Cedar Bluff, VA 24609
Beds
3
Baths
2
Square Ft.
3,056
$160,000
For those seeking a residence with an abundance of wildlife and ample living space, this property is an ideal choice. This 3-bedroom, 2-full-bath home features a spacious dining area, laundry facilities on both levels, 4 additional bedrooms (without closets), 2 electric panels, hardwood flooring, new plumbing, stove, and dishwasher (installed… Read More within the past year). The exterior boasts a covered porch, enclosed deck, attached carport, basement access, and a level yard. The dryer and kitchen stove operate on propane, although the dryer is also equipped with electrical outlets. Additional features include 2 sheds and a well house. The well has been capped, and public water is utilized. The property is served by a public septic system, although a septic tank remains on the premises, currently unused. All shelving in the expansive craft room and pantry will be removed prior to closing. This property offers tremendous potential. Interested parties are encouraged to contact their preferred real estate agent to schedule a viewing. Read Less
Courtesy of Samantha Wright, Fathom Realty VA LLC 8884556040
Listing Snapshot
Days Online
16
Last Updated
Property Type
Single Family Residence
Beds
3
Full Baths
2
Square Ft.
3,056
Lot Size
2.02 Acres
Year Built
1944
MLS Number
103256
Source: Home Junction
Additional Details
Lot
"Rolling/Sloping", "Cleared", "Level", "Views", "Wooded", 2.02 acres, Lot size area: 2, 87,991 square feet
Appliances & Equipment
"Dishwasher", "Range/Oven", "Refrigerator", "Electric Water Heater"
Basement
"Full", Room basement area: 1,172
Second Bedroom
Room bedroom 2 level: Main
Third Bedroom
Room bedroom 3 level: Main
Building
1,884 above grade finished area, Architectural style: "Cottage", 1,172 below grade finished area, Construction materials: "Aluminum Siding", "Dry Wall", 1 story, Built in 1944
Cooling
"Heat Pump"
Dining Room
Room dining room level: Main
Fence
"Chain Link"
Fireplaces
Features: "None"
Floors
"Vinyl", "Wood Floors"
Family Room
Room family room level: Main
Garage
2 spaces
Heating
"Baseboard", "Electric", "Heat Pump"
Interior Features
"Paneling", "Internet Availability Other/See Remarks"
Kitchen
Room kitchen level: Main
Laundry
"Main Level"
Living Room
Room living room level: Main
Primary Bedroom
Room master bedroom level: Main
Parking
2 covered spaces, "Paved", "Attached Carport", 2 total parkings
Property
"Open Deck", "Porch Covered", "None", Zoning: R-2
Roof
"Metal"
Sewer
"Public Sewer"
Taxes
Tax annual amount: 790, Tax year: 2024
Utilities
"Propane"
Windows
"Casement Windows", "Single Pane", "Wood Frames", "Some Window Treatments"
Find The Perfect Home
'VIP' Listing Search
Whenever a listing hits the market that matches your criteria you will be immediately notified.
Mortgage Calculator
Monthly Payment
$0
Source: Home Junction
Matthew Dell
Founder & Realtor

Thank you for reaching out! I will be able to read this shortly and get ahold of you so we can chat.
~MatthewPlease Select Date
Please Select Type
Source: Home Junction
Similar Listings
Listing Information © Southwest Virginia Association of REALTORS®. All Rights Reserved.
Information herein is deemed reliable but not guaranteed and is provided exclusively for consumers' personal, non-commercial use, and may not be used for any purpose other than to identify prospective properties consumers may be interested in purchasing.
Listings last updated on ,
Confirm your time
Fill in your details and we will contact you to confirm a time.

Find My Dream Home
Put an experts eye on your home search! You’ll receive personalized matches of results delivered direct to you.


























