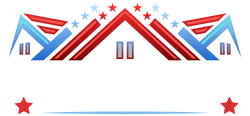699 Plantation Drive
Richlands, VA 24641
Beds
5
Baths
3
Square Ft.
2,896
$365,000
FOR SALE IS THIS SPACIOUS 5 BEDROOM, 3 BATH HOME ON THE OUTSKIRTS OF HIDDEN VALLEY SUBDIVISION SITTING ON A 1.21 ACRE FLAT LOT IN RICHLANDS. THIS HOME HAS LOTS OF PRIVACY AND LOTS OF SPACE! THE PERFECT HOME FOR ENTERTAINING IN THE BACK WITH A COVERED BACK PORCH… Read More WHICH LEADS TO THE FENCED IN PRIVATE BACK YARD WITH A 16' X 32' X 3'-85' DEEP IN-GROUND SWIMMING POOL WITH DIVING BOARD & NEW POOL LINER (2 YEARS OLD), INCLUDING POOL EQUIPMENT. HOME FEATURES A METAL ROOF (8 YEARS OLD), HARDWOOD FLOORS ON MAIN LEVEL AND NEWER VINYL PLANK FLOORING ON UPPER LEVEL, SOLID CHERRY CABINENTS IN THE KITCHEN AND RANGE (3 YEARS OLD), 2 CAR GARAGE, LIVING ROOM WITH FIREPLACE AND FAMILY ROOM, DINING ROOM. THERE IS ONE BEDROOM ON THE MAIN LEVEL THAT IS CURRENTLY BEING USED AS A HOME OFFICE. VERY GOOD INTERNET SERVICE AT THIS HOME FOR THOSE FOLKS WORKING FROM HOME. ALSO INCLUDES AN OUTBUILDING AND ALL KITCHEN APPLIANCES. MASTER BEDROOM IS HUGE WITH FIREPLACE AND UPDATES RECENTLY MADE TO THE MASTER BATHROOM. MASTER BATHROOM INCLUDES A LARGE WALK-IN CLOSET. HOME HAS LOTS OF CLOSET SPACE THROUGHOUT. CALL TODAY TO SCHEDULE YOUR PRIVATE SHOWING OF THIS GREAT HOME! Read Less
Courtesy of Jaimie Tuggle, RE/MAX At Work 2769642651
Listing Snapshot
Days Online
193
Last Updated
Property Type
Single Family Residence
Beds
5
Full Baths
3
Square Ft.
2,896
Lot Size
1.21 Acres
Year Built
1994
MLS Number
98911
Source: Home Junction
Additional Details
Property Access
Road surface type: "Paved"
Appliances & Equipment
"Dishwasher", "Microwave", "Range Hood", "Range/Oven", "Refrigerator", "Electric Water Heater"
Basement
"Crawl Space"
Second Bedroom
Room bedroom 2 level: Upper
Third Bedroom
Room bedroom 3 level: Upper
Fourth Bedroom
Room bedroom 4 level: Upper
Fifth Bedroom
Room bedroom 5 level: Main
Building
2,896 above grade finished area, Architectural style: "Cottage", Construction materials: "Vinyl Siding", "Dry Wall", 1 story, Built in 1994
Cooling
"Heat Pump"
Dining Room
Room dining room level: Main
Exterior Features
"Garden", "Mature Trees"
Fireplaces
Features: "Gas Log", "Two", 2 total fireplaces
Floors
"Carpet"
Family Room
Room family room level: Main
Garage
2 spaces
Heating
"Heat Pump"
Interior Features
"High Speed Internet", "Cable High Speed Internet"
Kitchen
Room kitchen level: Main
Laundry
"Main Level"
Lot
"Level", 1.21 acres, Lot size area: 1, 52,708 square feet
Living Room
Room living room level: Main
Primary Bedroom
Room master bedroom level: Upper
Parking
2 covered spaces, "Paved", "Attached", 2 total parkings
Pool
"In Ground"
Property
"Patio", "Porch Covered", "None", Zoning: R
Roof
"Metal"
Sewer
"Septic Tank"
Taxes
Tax annual amount: 2475.07, Tax year: 2024
Utilities
"Cable Connected", "Propane"
Windows
"Insulated Windows", "Some Window Treatments"
Find The Perfect Home
'VIP' Listing Search
Whenever a listing hits the market that matches your criteria you will be immediately notified.
Mortgage Calculator
Monthly Payment
$0
Source: Home Junction
Matthew Dell
Founder & Realtor

Thank you for reaching out! I will be able to read this shortly and get ahold of you so we can chat.
~MatthewPlease Select Date
Please Select Type
Source: Home Junction
Listing Information © Southwest Virginia Association of REALTORS®. All Rights Reserved.
Information herein is deemed reliable but not guaranteed and is provided exclusively for consumers' personal, non-commercial use, and may not be used for any purpose other than to identify prospective properties consumers may be interested in purchasing.
Listings last updated on ,
Confirm your time
Fill in your details and we will contact you to confirm a time.

Find My Dream Home
Put an experts eye on your home search! You’ll receive personalized matches of results delivered direct to you.

























